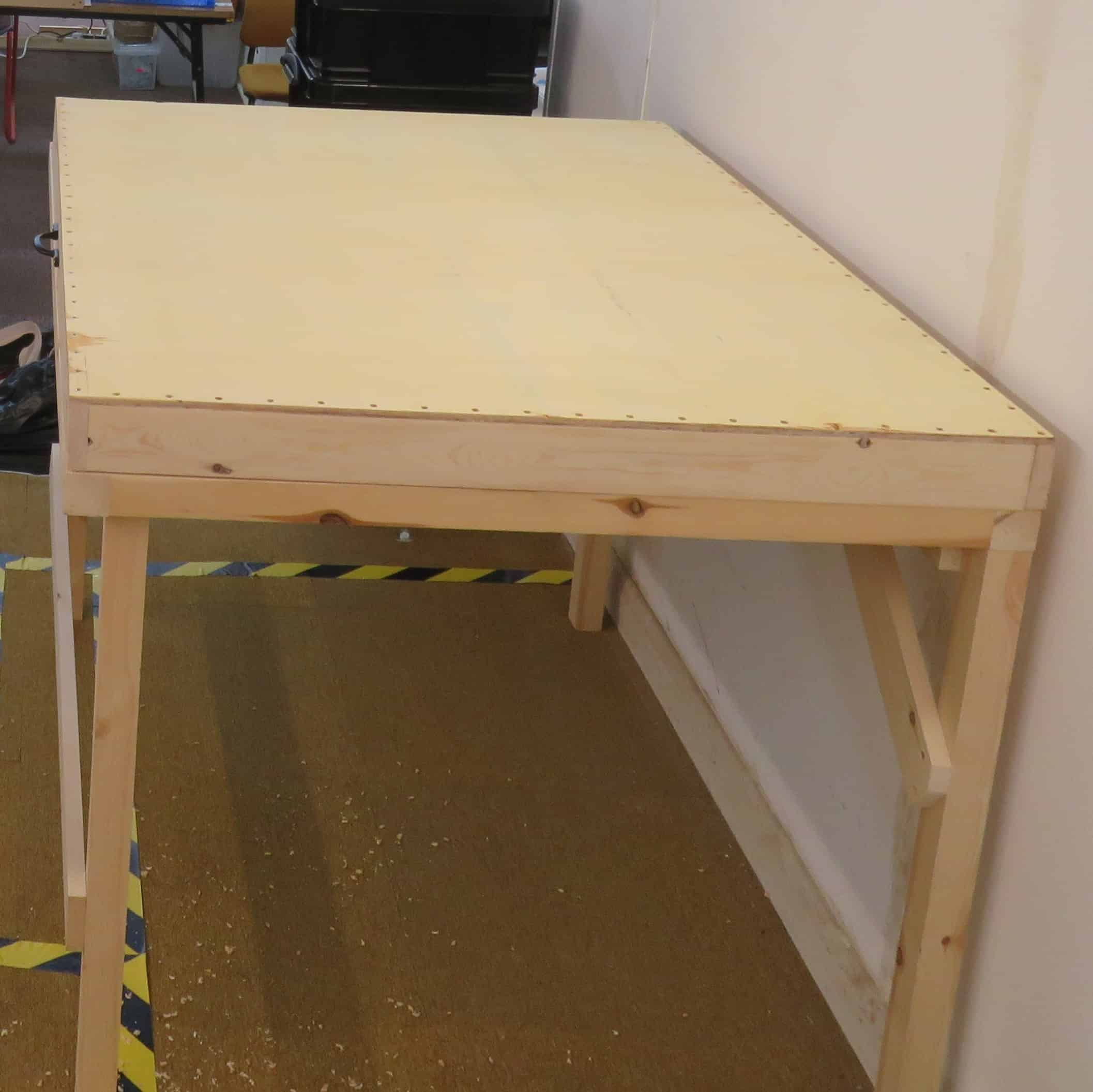
This is the space that will be occupied by the new 4mm (OO-gauge) layout. A bit of rubbish and other materials to be removed but it is a large space and there will be baseboards on either side of the passageway, as shown by the tape on the floor.
This was the previous location of the Dockland and Uffcombe layouts.
Al and Ray discussed how the mains supply should be reconfigured so that there is a single on/off switch for the entire layout and sufficient scope for adding more sockets in the future.
Malcolm has installed the first of the baseboard modules. The remainder will be built over the next two months.
The baseboards can be slid out and held by bolts in a vertical position to enable work to be done on the underside of the baseboard without having to crawl under it.
Members kept pointing out (bravely I thought) that the front legs were not vertical. Patiently, Malcolm explained (one suspects with gritted teeth) that they would be when the board was in its final position and bolted to the floor.


